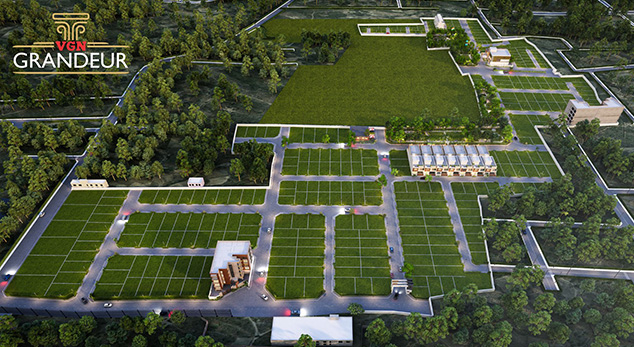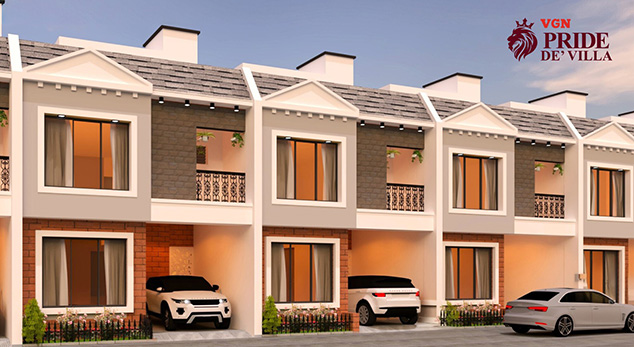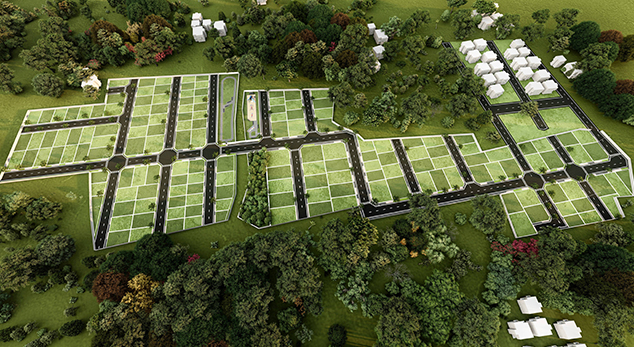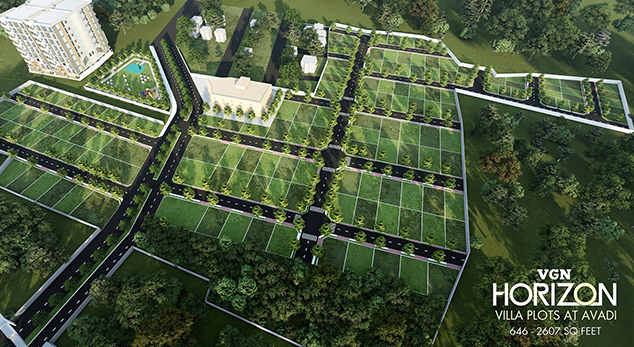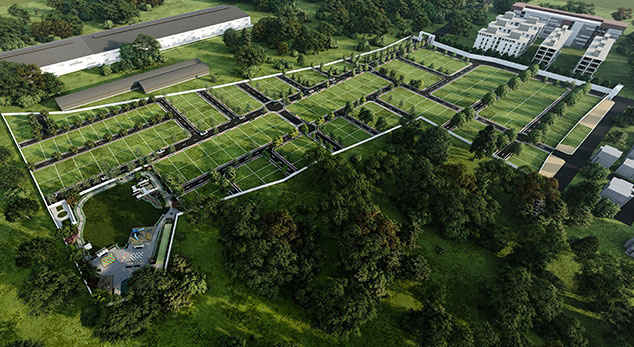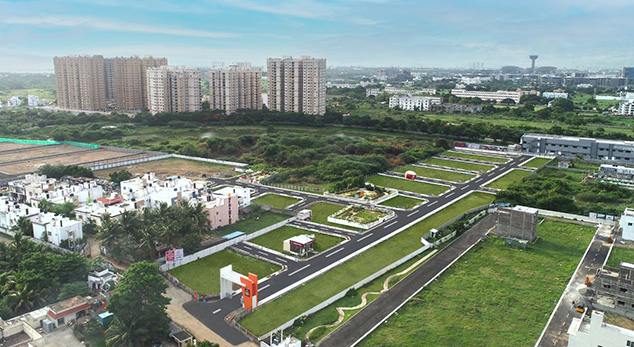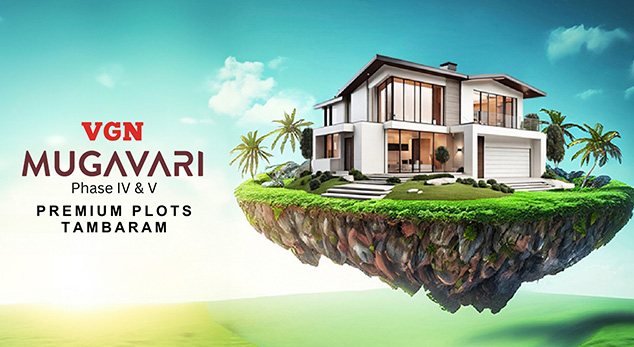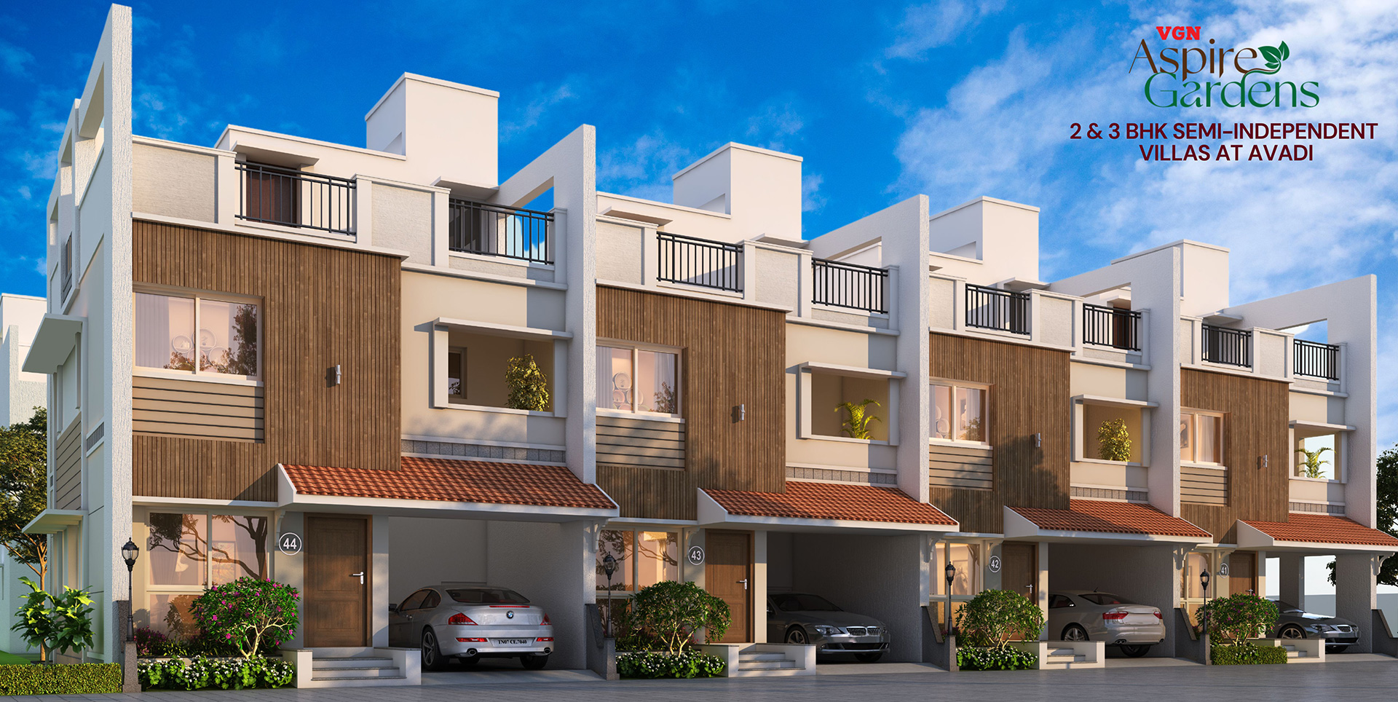
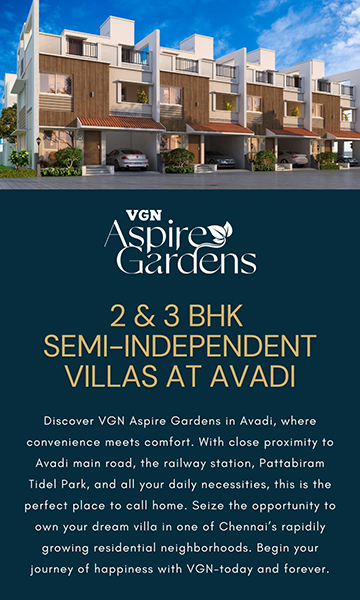
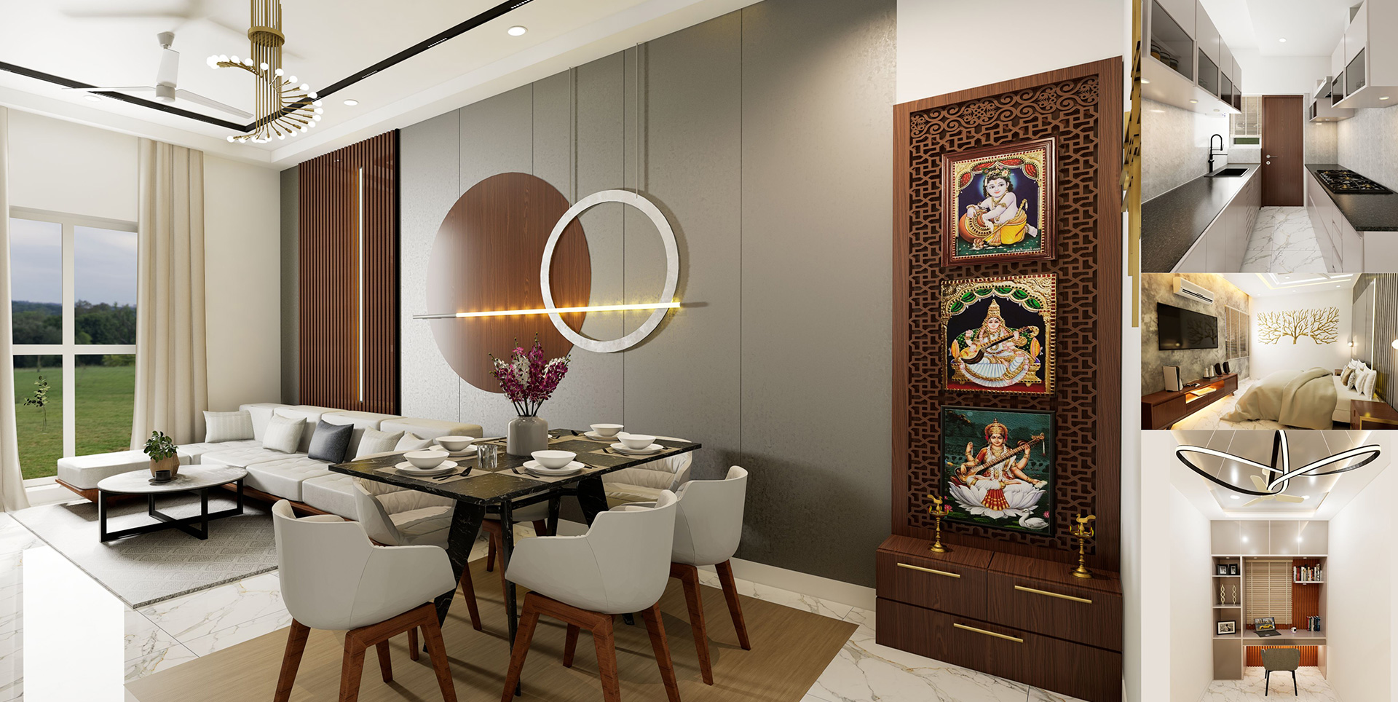
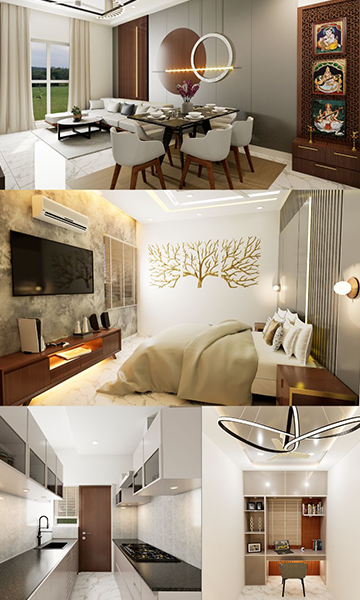

Avadi, Chennai.
2 BHK – 1394 To 1468 Sq ft
3 BHK – 1629 to 1711 Sq ft.
RERA:TN/2/Building/0084/2025

Avadi, Chennai.
2 BHK – 1394 To 1468 Sq ft
3 BHK – 1629 to 1711 Sq ft.
RERA:TN/2/Building/0084/2025
Discover VGN Aspire Gardens in Avadi, where convenience meets comfort. With close proximity to Avadi Main Road, the railway station, Pattabiram Tidel Park, and all your daily necessities, this is the perfect place to call home. Seize the opportunity to own your dream villa in one of Chennai's rapidly growing residential neighbourhood. Begin your journey of happiness with VGN-today and forever.















VGN Aspire Gardens in Avadi is designed to provide a luxurious, stylish living experince and complete with a range of club-class amenities. Residents can look forward to a lifestyle enriched by daily wellness activities in our well-equipped play area, jogging track, cricket lounge, green lawn, and childre's play area, among other facilities. The peacefull life here begins with our international-standard infrastructure and amenities. VGN guarantees that the best of life starts at Aspire Gardens, Where a world-class amenities ensure your happiness and well-being every day.
Seater With Pergola
Walking & jogging Track
Childrens play equipments
Net cricket practice
Landscape / Lawn
Entry Portal with Gate
Secured compound wall
Security cabin
Internal driveway with pavers
Storm Water Drain
Electrical Trench
LED street lights
Sewage treatment plant
Provision of DG for common area



























With close to 8 decades of experience in the business, VGN stands out distinctly. Their portfolio ranges from affordable housing to ultra-luxury homes backed by some of the finest professionals of the industry. The brand's keen emphasis on quality, world class design sense, industry-best practices, and on-time delivery makes it the most preferred choice among customers.
